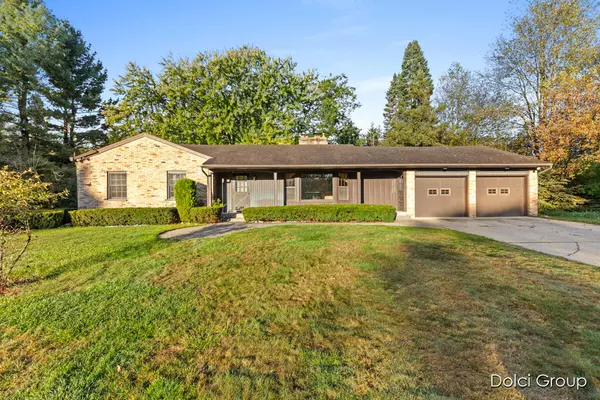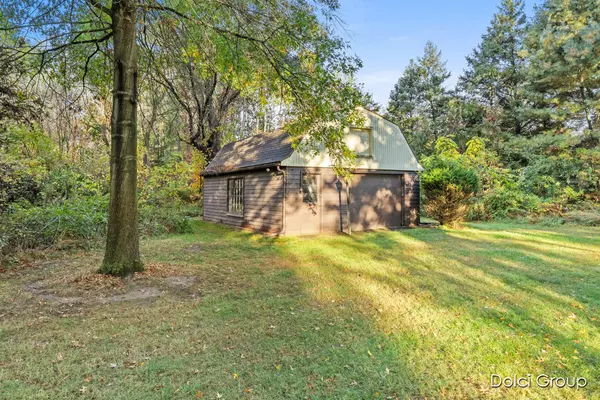For more information regarding the value of a property, please contact us for a free consultation.
Key Details
Sold Price $337,900
Property Type Single Family Home
Sub Type Single Family Residence
Listing Status Sold
Purchase Type For Sale
Square Footage 1,628 sqft
Price per Sqft $207
Municipality Alpine Twp
MLS Listing ID 24054330
Sold Date 11/14/24
Style Ranch
Bedrooms 3
Full Baths 1
Half Baths 1
Year Built 1959
Annual Tax Amount $2,670
Tax Year 2024
Lot Size 2.600 Acres
Acres 2.6
Lot Dimensions 212 x 590
Property Description
This beautiful home is set on 2.6 acres, surrounded by an abundance of wildlife, offering a peaceful country living experience while being conveniently close to highway access, shopping, and restaurants. The home features a 2-stall attached garage with an additional 20 x 30 garage in the backyard. Inside, the living room boasts an all-brick fireplace and exposed wood beams, while the dining room opens to a patio, perfect for outdoor relaxation. The finished basement includes a brick fireplace, a 4th non-conforming bedroom, a large recreational room, a workshop, and ample storage. Updates include a new furnace and air conditioning in 2021.
Location
State MI
County Kent
Area Grand Rapids - G
Direction North off 4 Mile on Peach Ridge
Rooms
Basement Full
Interior
Heating Forced Air
Cooling Central Air
Fireplaces Number 2
Fireplaces Type Family Room, Living Room
Fireplace true
Appliance Washer, Refrigerator, Range, Microwave, Dryer, Dishwasher
Laundry Lower Level
Exterior
Exterior Feature Porch(es), Patio
Garage Garage Door Opener, Attached
Garage Spaces 2.0
Waterfront No
View Y/N No
Street Surface Paved
Garage Yes
Building
Story 1
Sewer Septic Tank
Water Well
Architectural Style Ranch
Structure Type Aluminum Siding,Brick
New Construction No
Schools
School District Kenowa Hills
Others
Tax ID 41-09-33-300-020
Acceptable Financing Cash, FHA, VA Loan, Conventional
Listing Terms Cash, FHA, VA Loan, Conventional
Read Less Info
Want to know what your home might be worth? Contact us for a FREE valuation!

Our team is ready to help you sell your home for the highest possible price ASAP
GET MORE INFORMATION

Crystal Hallack
Team Leader | License ID: 6501381439
Team Leader License ID: 6501381439




