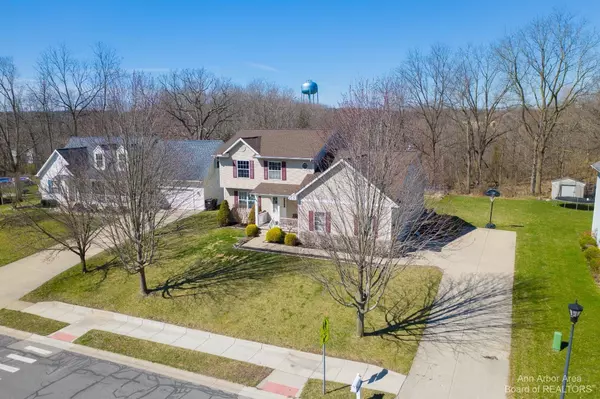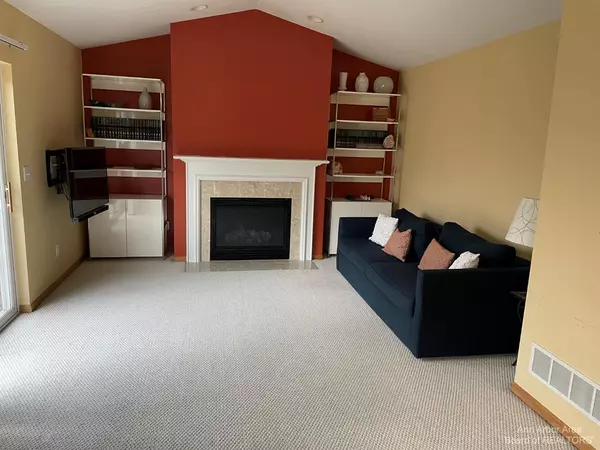For more information regarding the value of a property, please contact us for a free consultation.
Key Details
Sold Price $313,000
Property Type Single Family Home
Sub Type Single Family Residence
Listing Status Sold
Purchase Type For Sale
Square Footage 1,856 sqft
Price per Sqft $168
Municipality Manchester Vlg
Subdivision Manchester Site Condo
MLS Listing ID 23112406
Sold Date 06/10/22
Style Colonial
Bedrooms 3
Full Baths 2
Half Baths 1
HOA Fees $14/ann
HOA Y/N true
Originating Board Michigan Regional Information Center (MichRIC)
Year Built 2001
Annual Tax Amount $3,584
Tax Year 2021
Property Description
Enjoy this 1856 sq. ft. colonial in the Village of Manchester within minutes to all schools. Sits on highest elevated lot in the subdivision which has a lovely private wood lot which backs up to the school property. Sit on the wood deck and watch the wildlife. 3 bedrooms, 2 1/2 baths with finished lower level, attached 2 car garage. Fenced in raised garden area. A short walk to the village, walk and bike trail and library. House roof and garage shingles replaced 2021, Rec Room: Finished
Location
State MI
County Washtenaw
Area Ann Arbor/Washtenaw - A
Direction 114 Woodland Way Dr. runs north and south between Main St. and Dutch Dr. (Manchester High School)
Interior
Interior Features Ceramic Floor, Garage Door Opener, Water Softener/Owned, Wood Floor, Eat-in Kitchen
Heating Forced Air, Natural Gas, None
Cooling Central Air
Fireplaces Number 1
Fireplaces Type Gas Log
Fireplace true
Window Features Window Treatments
Appliance Dryer, Washer, Disposal, Dishwasher, Oven, Range, Refrigerator
Laundry Main Level
Exterior
Exterior Feature Porch(es), Deck(s)
Parking Features Attached
Garage Spaces 2.0
Utilities Available Storm Sewer Available, Natural Gas Connected
Amenities Available Detached Unit
View Y/N No
Garage Yes
Building
Lot Description Sidewalk, Site Condo
Story 2
Sewer Public Sewer
Water Public
Architectural Style Colonial
Structure Type Vinyl Siding,Brick
New Construction No
Schools
School District Manchester
Others
Tax ID PM-16-02-180-004
Acceptable Financing Cash, FHA, VA Loan, MSHDA, Conventional
Listing Terms Cash, FHA, VA Loan, MSHDA, Conventional
Read Less Info
Want to know what your home might be worth? Contact us for a FREE valuation!

Our team is ready to help you sell your home for the highest possible price ASAP
GET MORE INFORMATION
Crystal Hallack
Team Leader | License ID: 6501381439
Team Leader License ID: 6501381439




