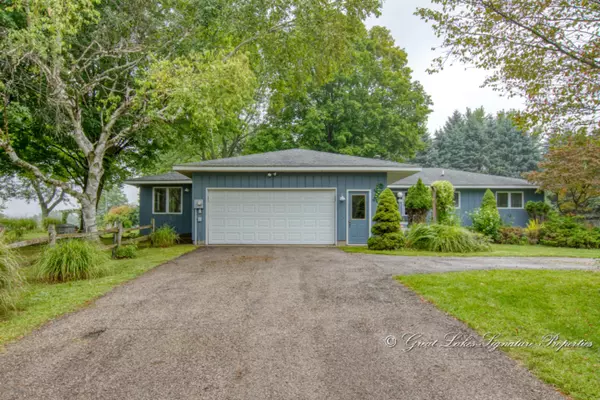For more information regarding the value of a property, please contact us for a free consultation.
Key Details
Sold Price $225,900
Property Type Single Family Home
Sub Type Single Family Residence
Listing Status Sold
Purchase Type For Sale
Square Footage 2,280 sqft
Price per Sqft $99
Municipality Dayton Twp
MLS Listing ID 20007808
Sold Date 04/09/20
Style Ranch
Bedrooms 3
Full Baths 3
Originating Board Michigan Regional Information Center (MichRIC)
Year Built 1975
Annual Tax Amount $3,201
Tax Year 2019
Lot Size 1.380 Acres
Acres 1.38
Lot Dimensions 298.62x145.9x207.56x210.35
Property Description
Home in the ''burbs, yet private! Tons of room inside & out in this Fremont home! A large kitchen with a center island/snack bar flows into the family room area. There are 4 bedrooms (one now used as 4-season/dining room), 3 baths, an office/den, 3 fireplaces (4 season room, family room and master), and a master with adjoining sauna. The lower level has partly finished areas, and is waiting for your personal touches! A 2-stall attached garage plus a carport /boat storage in the back provide even more storage. An automatic generator gives you peace of mind during our crazy Michigan storms. The landscaping showcases the private setting, and the home comes with a deeded access to all-sports Third Lake.
Location
State MI
County Newaygo
Area West Central - W
Direction 48th to Luce, N to Sunset, L to home
Body of Water Third Lake
Rooms
Basement Full
Interior
Interior Features Ceiling Fans, Ceramic Floor, Generator, Hot Tub Spa, Sauna, Water Softener/Owned, Wood Floor, Kitchen Island, Eat-in Kitchen, Pantry
Heating Forced Air, Natural Gas
Cooling Central Air
Fireplaces Number 3
Fireplaces Type Wood Burning, Gas Log, Primary Bedroom, Living, Family
Fireplace true
Window Features Skylight(s), Insulated Windows, Bay/Bow, Window Treatments
Appliance Dishwasher, Microwave, Range, Refrigerator
Exterior
Parking Features Attached, Paved
Garage Spaces 2.0
Community Features Lake
Utilities Available Electricity Connected, Natural Gas Connected, Cable Connected
Waterfront Description All Sports, Deeded Access, Dock, Shared Frontage
View Y/N No
Roof Type Composition
Topography {Level=true}
Street Surface Paved
Garage Yes
Building
Lot Description Wooded
Story 1
Sewer Septic System
Water Well
Architectural Style Ranch
New Construction No
Schools
School District Fremont
Others
Tax ID 621336200022
Acceptable Financing Cash, FHA, VA Loan, Rural Development, MSHDA, Conventional
Listing Terms Cash, FHA, VA Loan, Rural Development, MSHDA, Conventional
Read Less Info
Want to know what your home might be worth? Contact us for a FREE valuation!

Our team is ready to help you sell your home for the highest possible price ASAP
GET MORE INFORMATION
Crystal Hallack
Team Leader | License ID: 6501381439
Team Leader License ID: 6501381439




